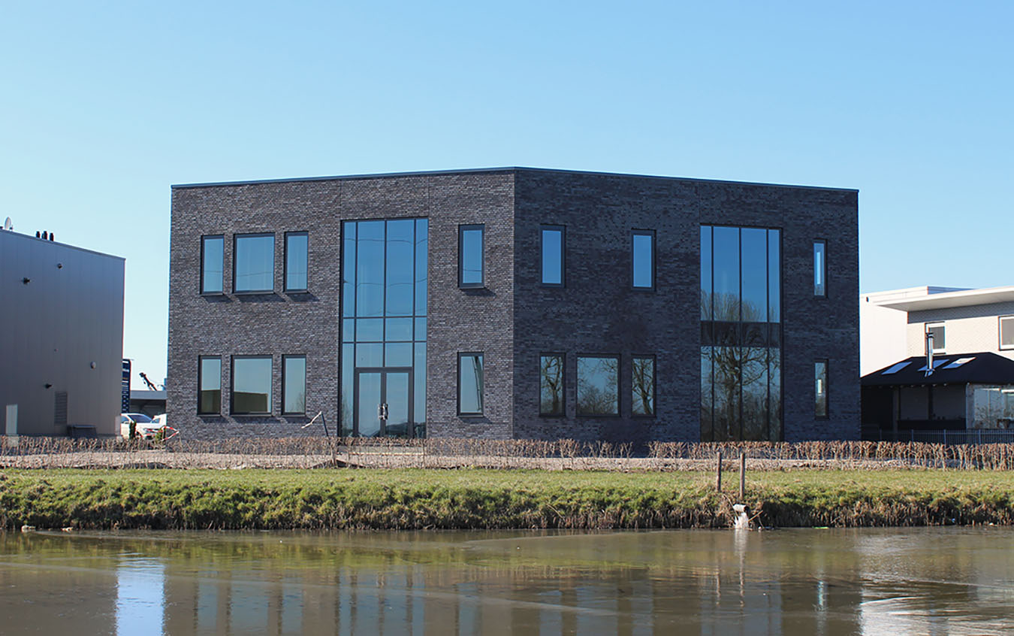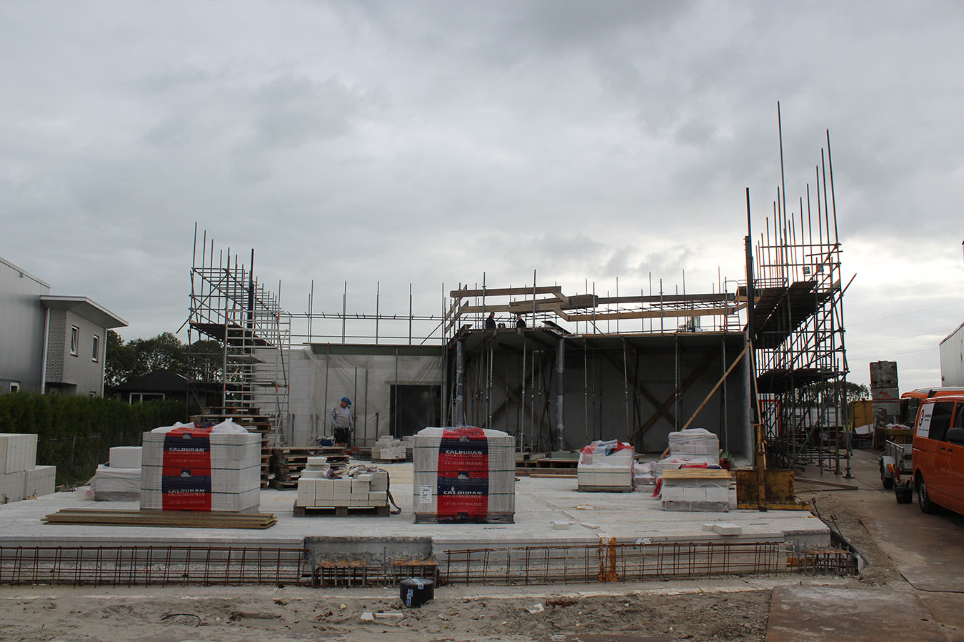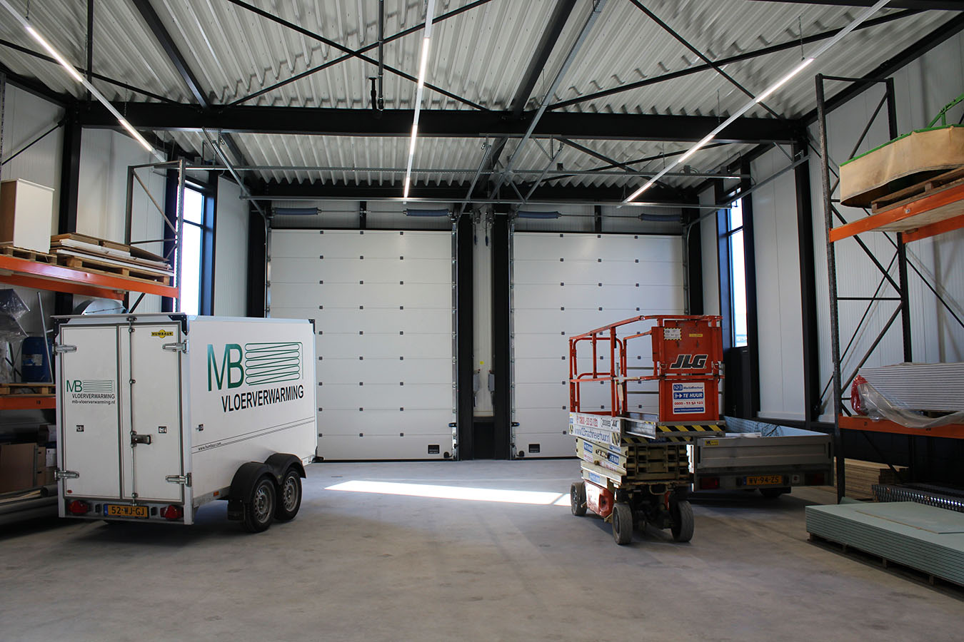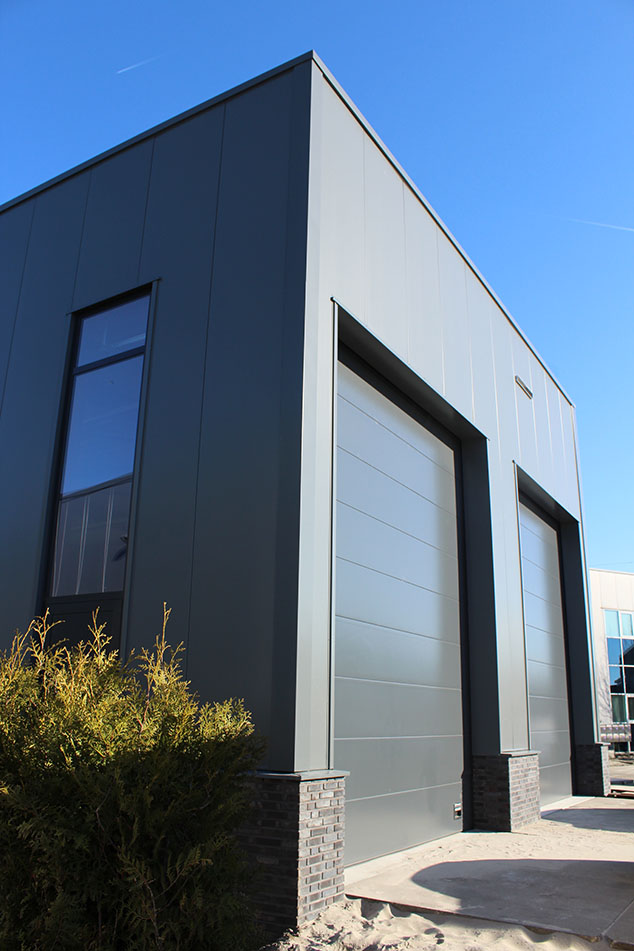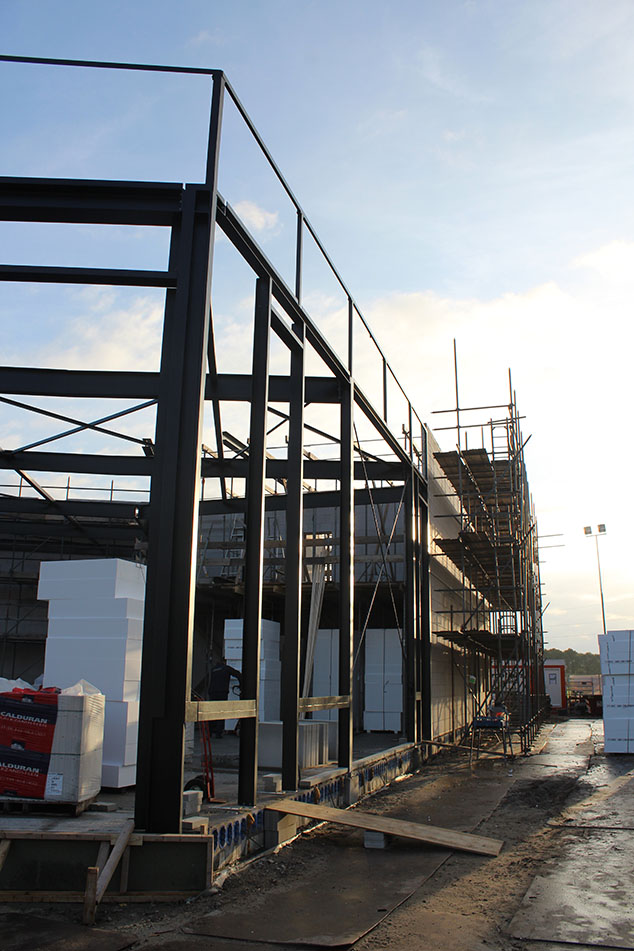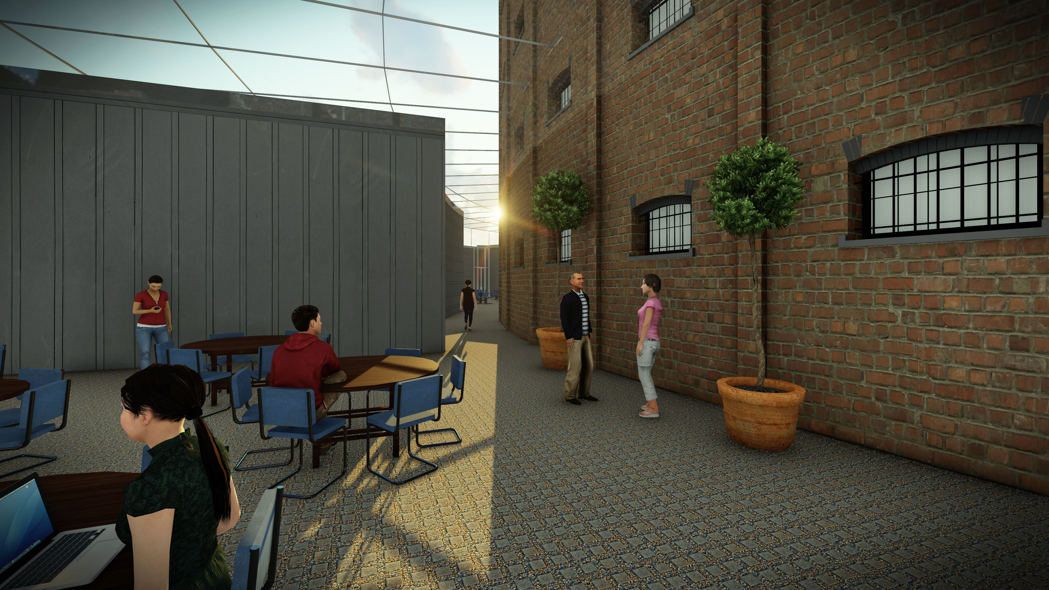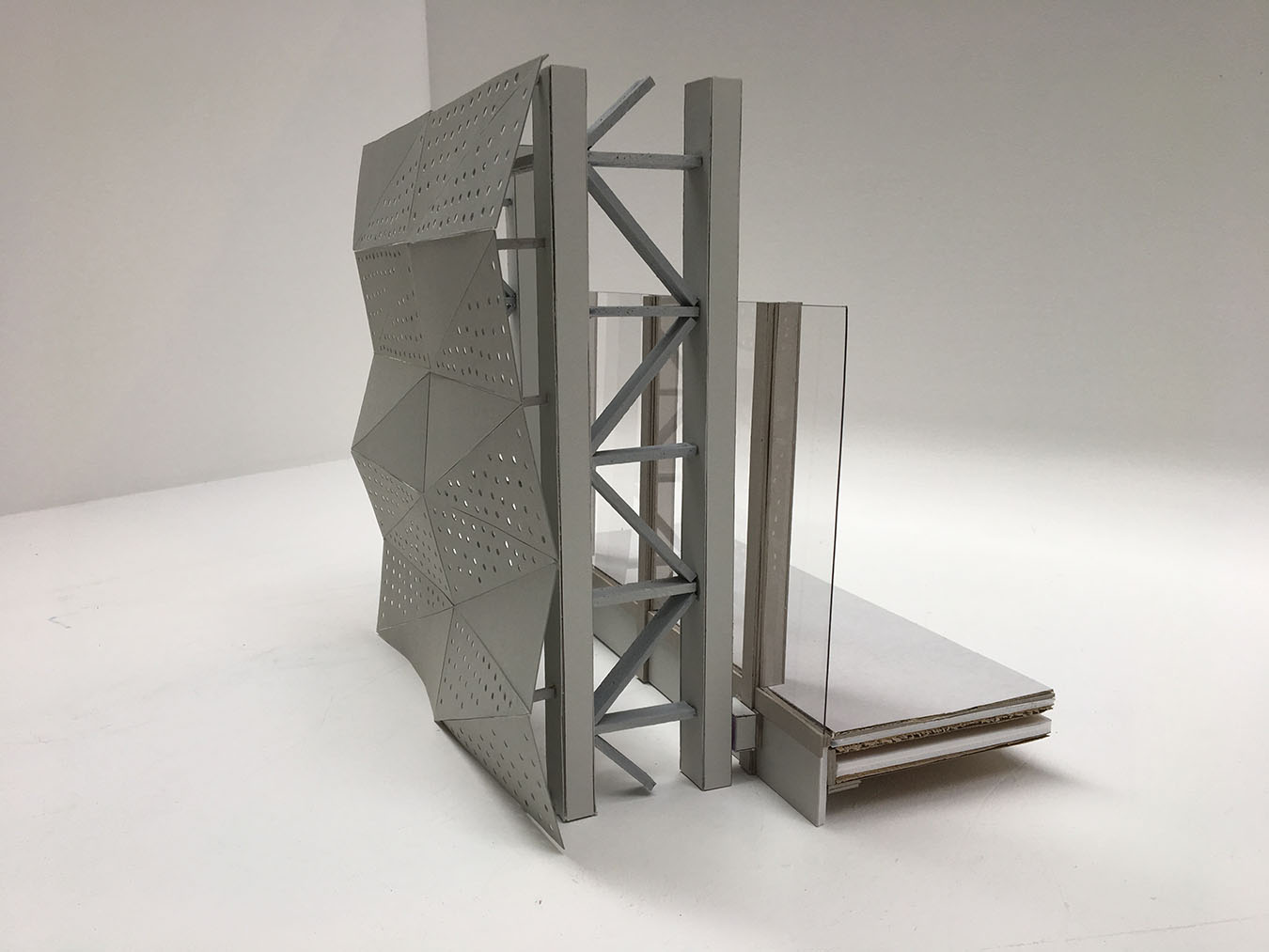D-VISION | ARCHITECTURE
Office MB-Vloerverwarming
FROM SKETCH TO REALIZATION
| Year: | 2016 - now |
| Location: | Tasveld 6B, IJsselmuiden |
| Size: | 800 m² |
| Status: | under construction |
“ Listening, anticipating and connecting dots are the main ways of acting while operating in the field. While performing, everything is done with its fullest care and attention. This differs from detailed presenting by explicit drawings to clear communication with the selection of tools from a broad repertoire. Thorough analysis and listening are the main qualities understanding the demands. By understanding the underlying request the design aims to give answers to unaddressed challenges and so unbolts more potential. In this way, the design becomes unique and customized to its users. In every design, there is a goal to unlock its own case-specific qualities ” – D-VISION Ontwerp en Advies, 2017
The building which is designed on behalf of JTSW B.V. is a combination of warehouse, office, and living. Both office and living are located on the East side of the building. Combined, both areas consist out of 500 m², which is divided over two levels: 320 m² office and 180 m² living. The living area is designed in a way that it can easily be transformed into an office space when the need is there. The warehouse, located on the West side of the building, is situated in an area of 300 m². Material-wise the East façade is fully covered in brickwork and the West façade covered with Kingspan Insulated Panels. Both North and South façade is a combination of brickwork and Kingspan Insulated Panels. The façade materials are chosen by their sustainable qualities and low demands in maintenance.
The shape of the building is derived from and reacts towards its surroundings. The lot is located on a corner between two existing buildings. The position of these existing buildings is anticipated on in designing the shape. In addition, the plot has a number of building requirements that had to be met. By processing these requirements and merging them with the building lines, and my own vision, the shape of the building has arisen. Due to the chosen angle in the façade, the design gained symmetry. The large windows in the East façade emphasize this symmetry and have the benefits of producing a lot of daylight and a beautiful view from the inside at the same time.
By collaborating with the structural engineer, building physicist, and installation consultant the design process led to an integral design. All parties worked together with the ambition of making a sustainable building for JTSW B.V. As a starting designer, I had the honor to be responsible for the final design and to make important decisions. This project taught me how the building process works in the professional field of work and showed me a lot that’s involved in a design and building process.



