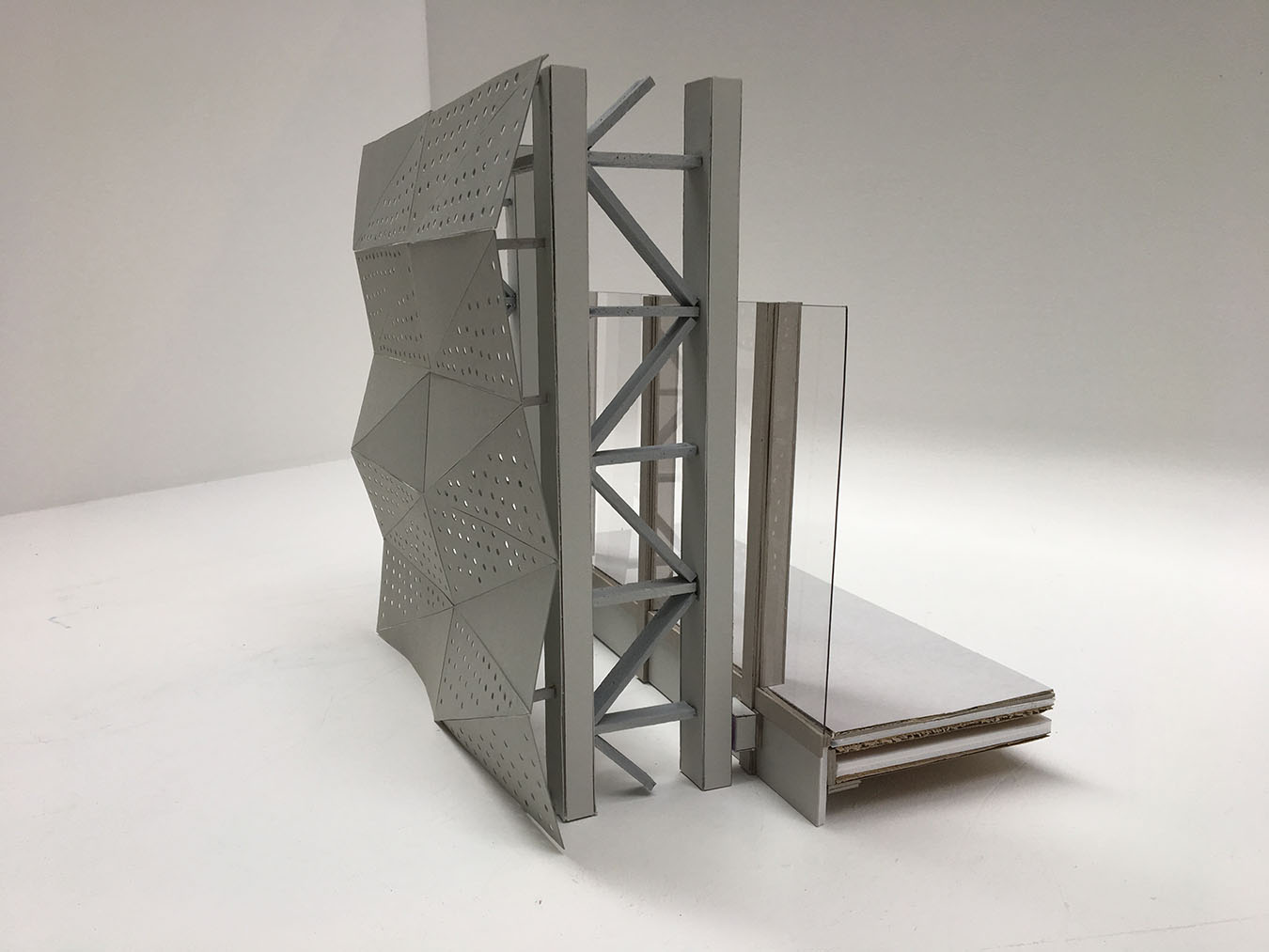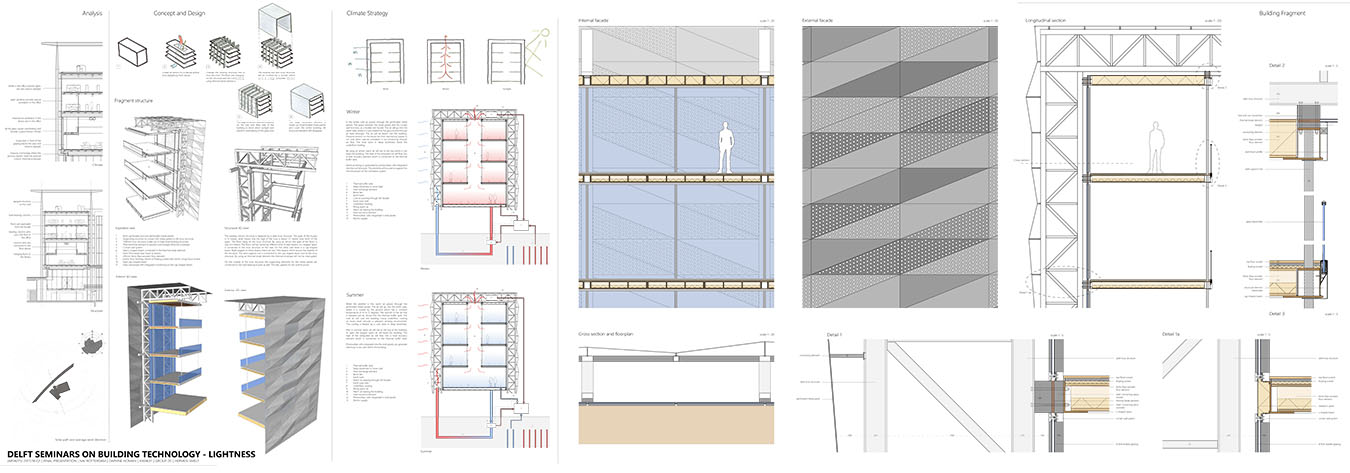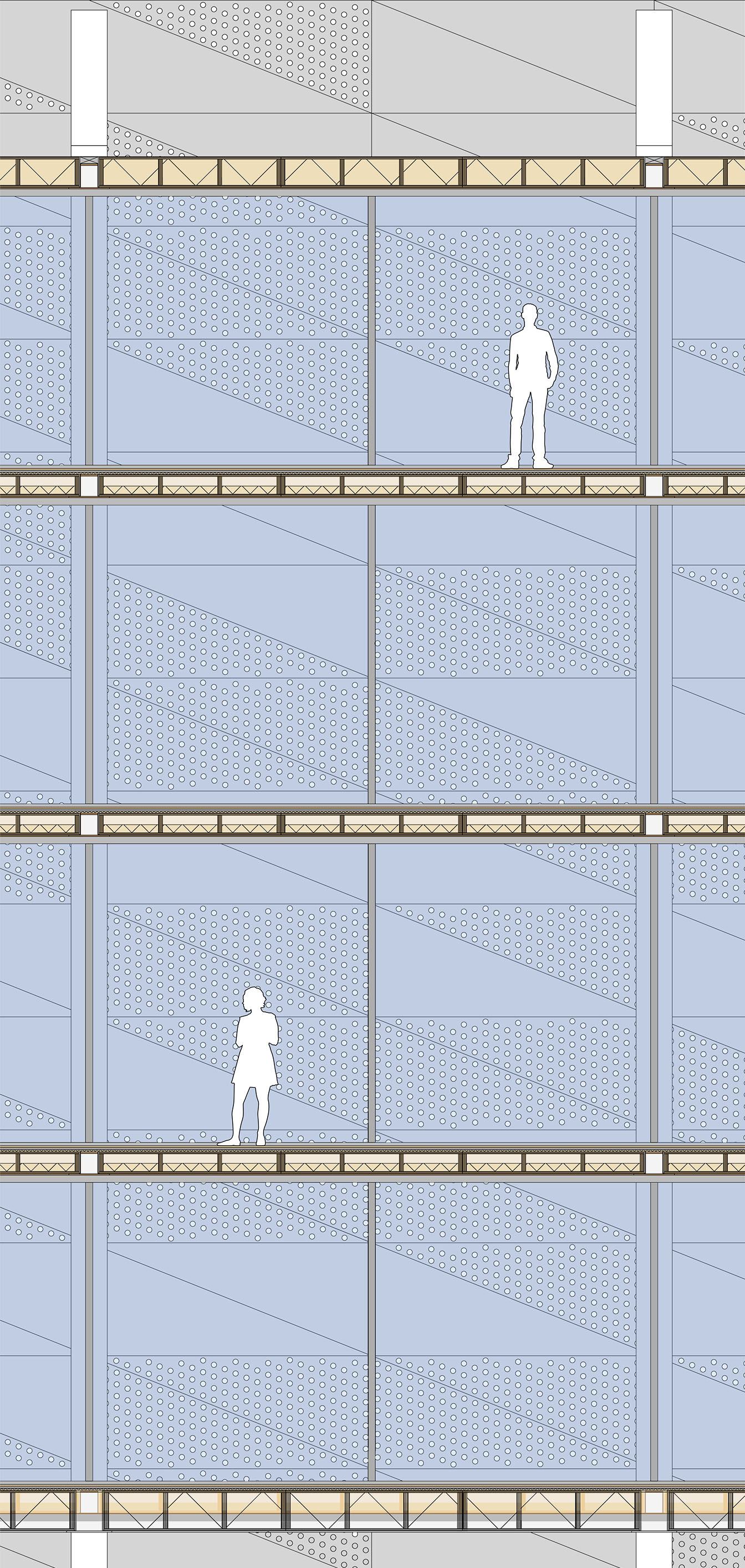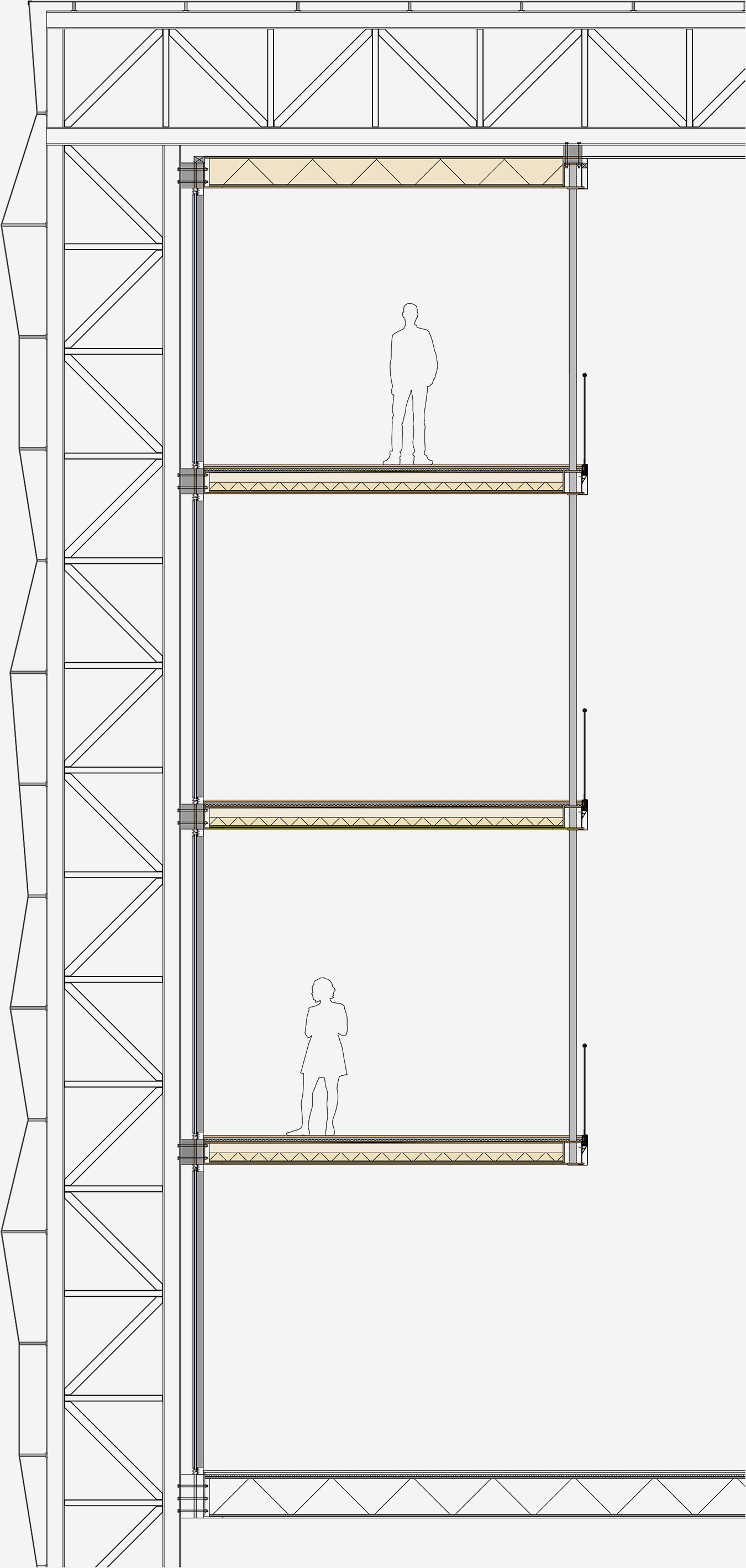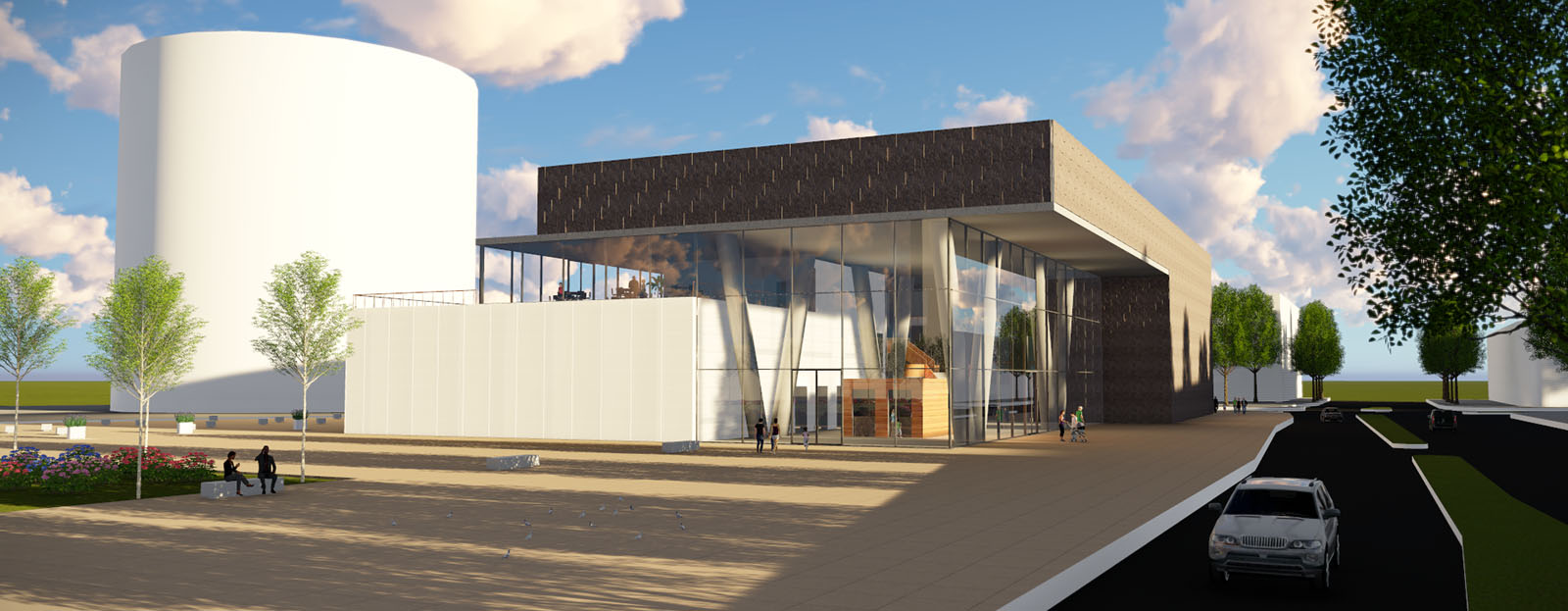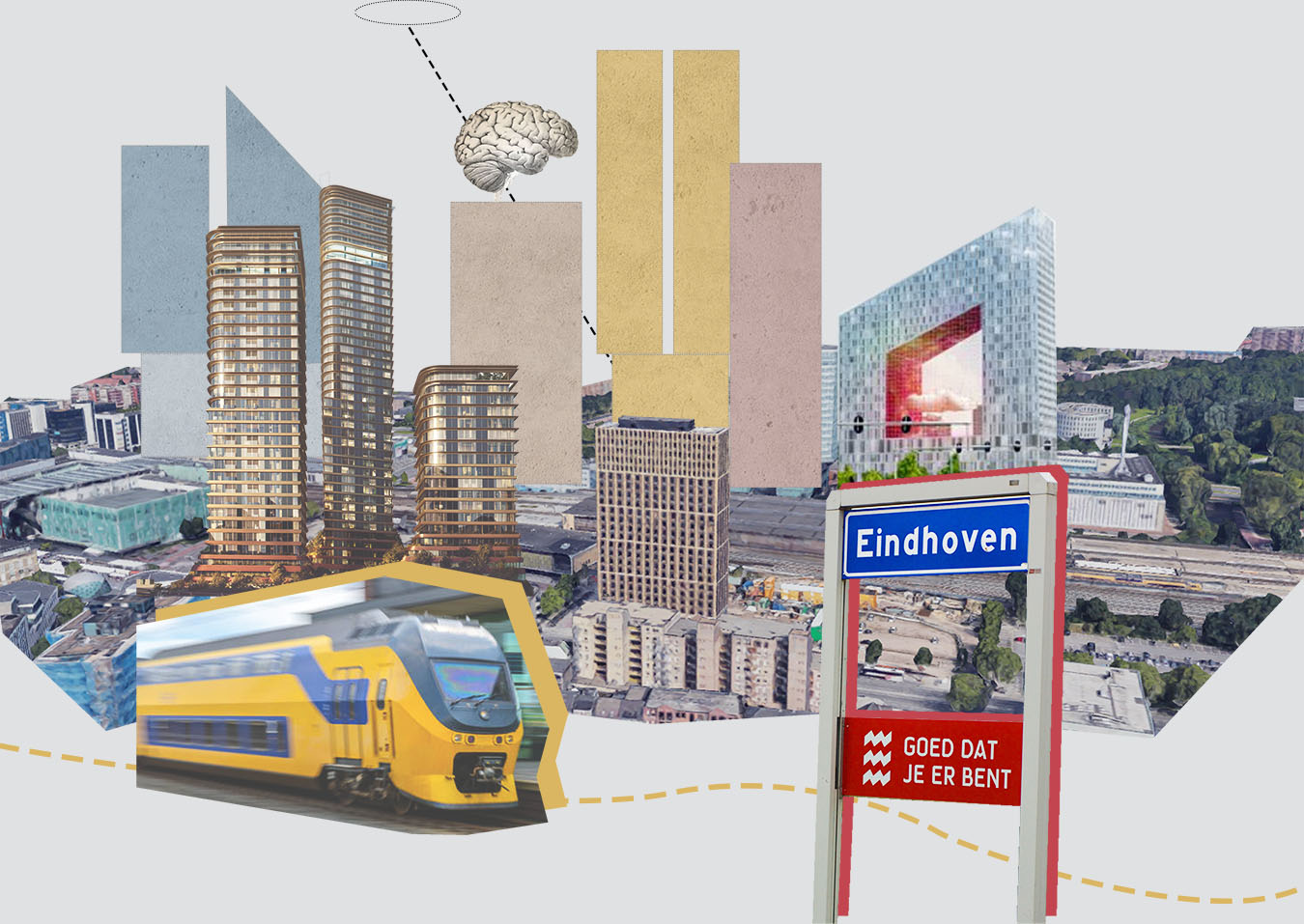MSC 1 | BUILDING TECHNOLOGY
Integrated Technical Design
STRUCTURE, FACADE AND CLIMATE DESIGN
| Year: | 2017 |
| Location: | Museumpark, Rotterdam |
| Size: | 2500 m² |
| Status: | complete |
Innovations in building technology are researched in The New Institute. The New Institute is a case study of an existing building. For this research the design of the building is perceived as a design plan, yet to be made. With the ambition to create an institute ready to welcome the future world, this research has been approached. Within this research, interventions have been applied considering the needs and desires of future generations without giving in with the needs and desires of the current generation. In this way, this research resulted in an innovative sustainable The New Institute ready for 2040.
The proposed design of The New Institute is missing in opportunities for an improved performance in relation to sustainability, climate design, and structural design. At first, the building is proposed to be made out of glass which causes problems with overheating and direct sunlight. This total amount of glass façades is not covered and thus struggles to be sustainable. The total amount of energy hitting the glass façade transforms into radiation within The New Institute. In order to control the climate a lot of energy costing mechanical ventilation is needed. Although there are some windows that allow natural ventilation, these aren’t sufficient to create enough convection in order to lose heat. At last, the building has to deal with massive cold bridges, for example at places where primary beams are meeting external columns.
The concept of the new technical design for The New Institute is all about lightness. By creating an atrium in the center of the building the natural airflow and the amount of natural daylight will increase. The existing structure will be changed into a truss structure. The floors are attached to this structure and are connected by using thermal break elements. The existing box and truss structure will be covered by a ‘tunnel’ which serves as a large sunscreen element. The large sunscreen element is placed on the East and West side of the building to block direct sunlight and prevent overheating of the glass box. The large sunscreen element is made out of perforated metal panels and covers the entire building. All structural elements will disappear. The perforated metal panels allow sunlight and wind, which creates a natural climate system.



