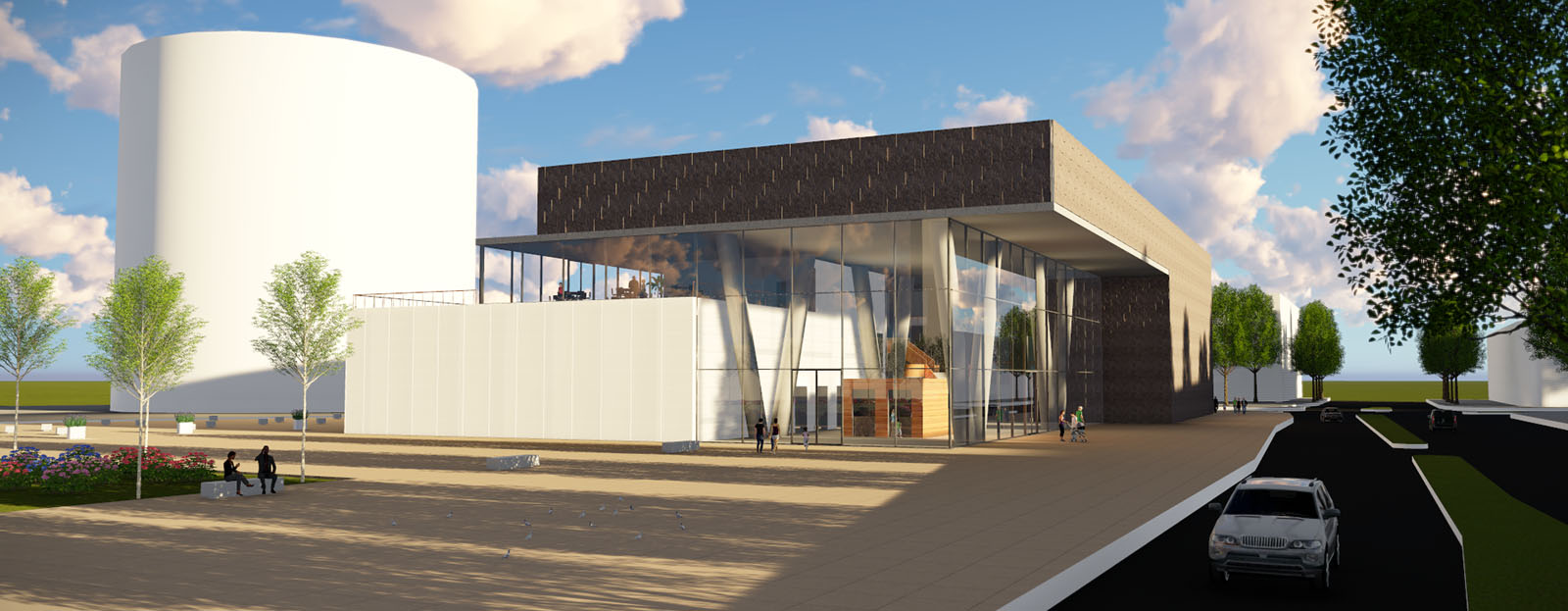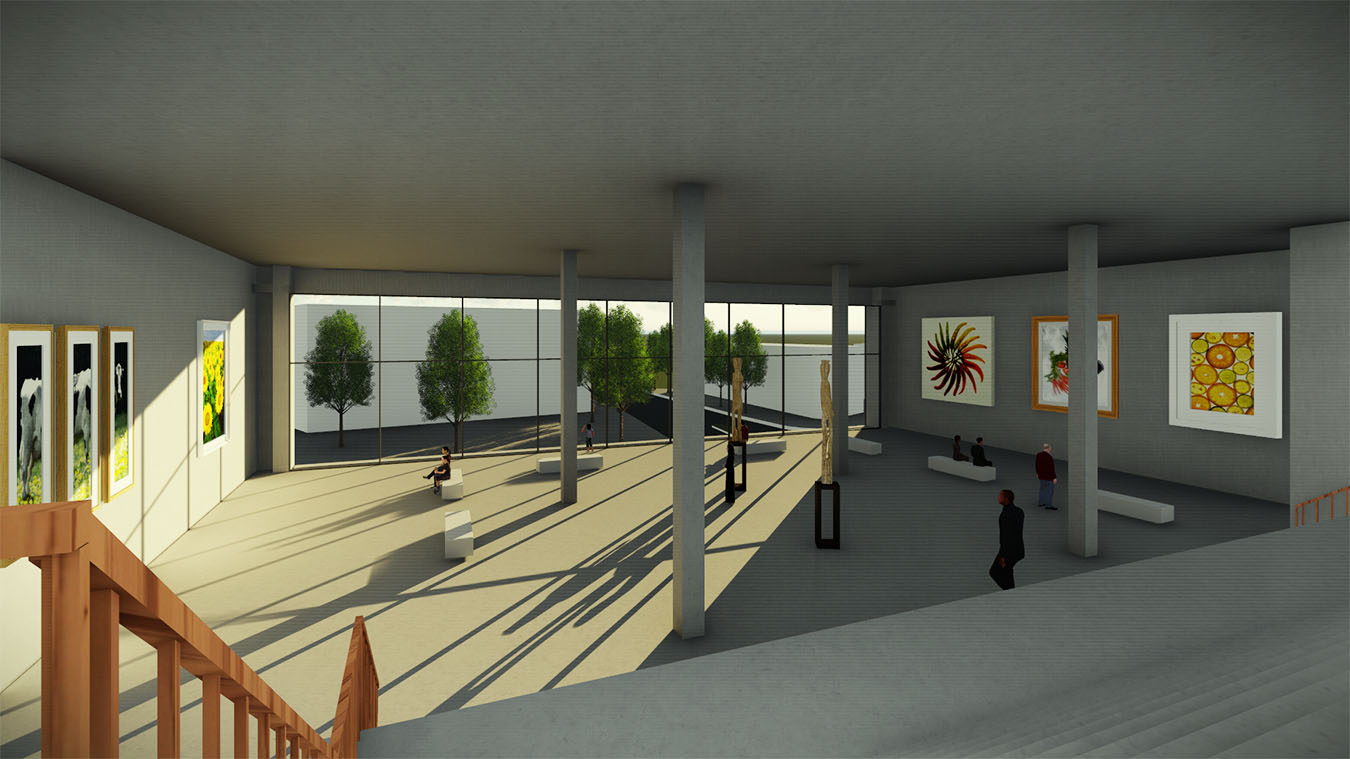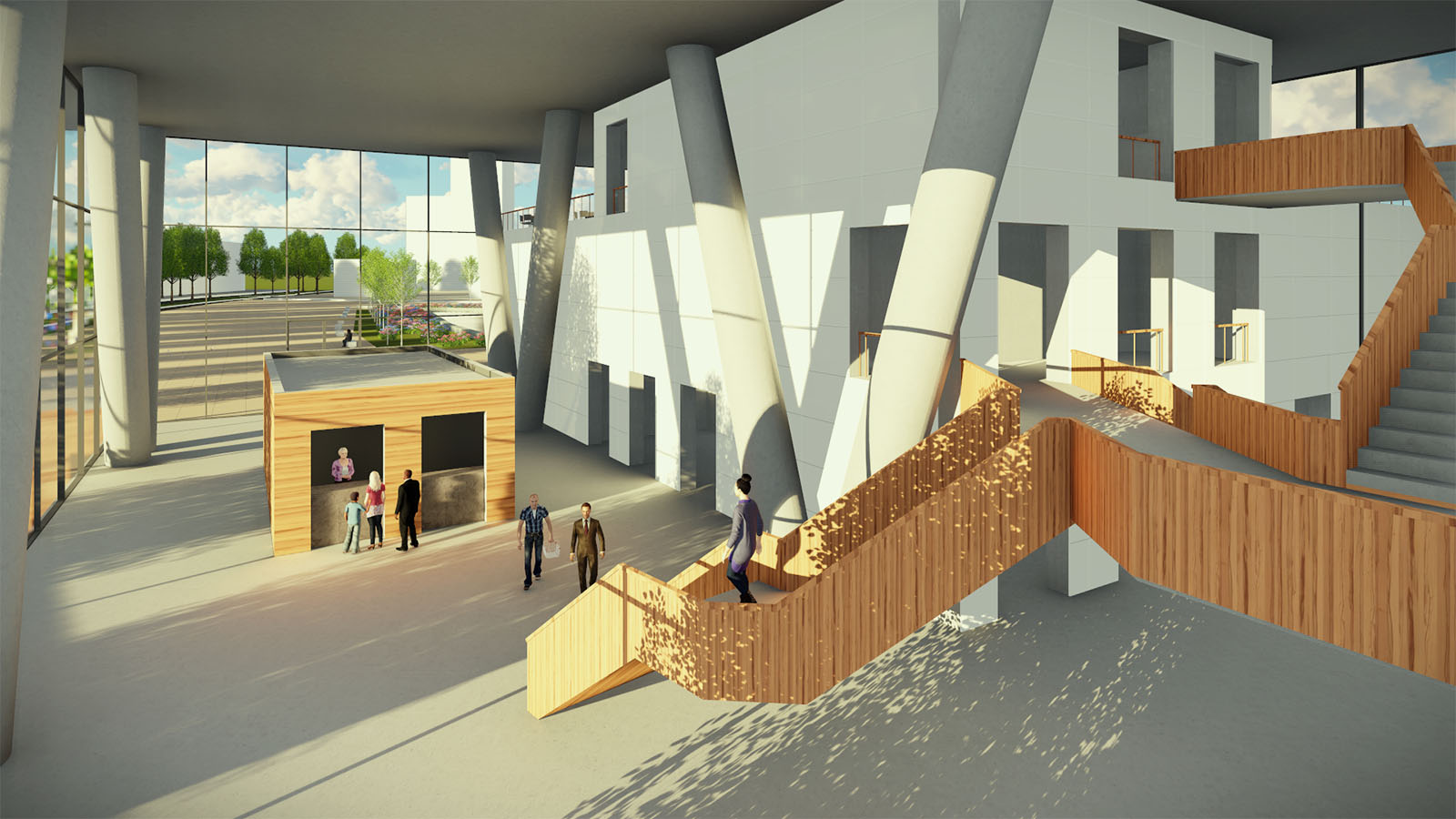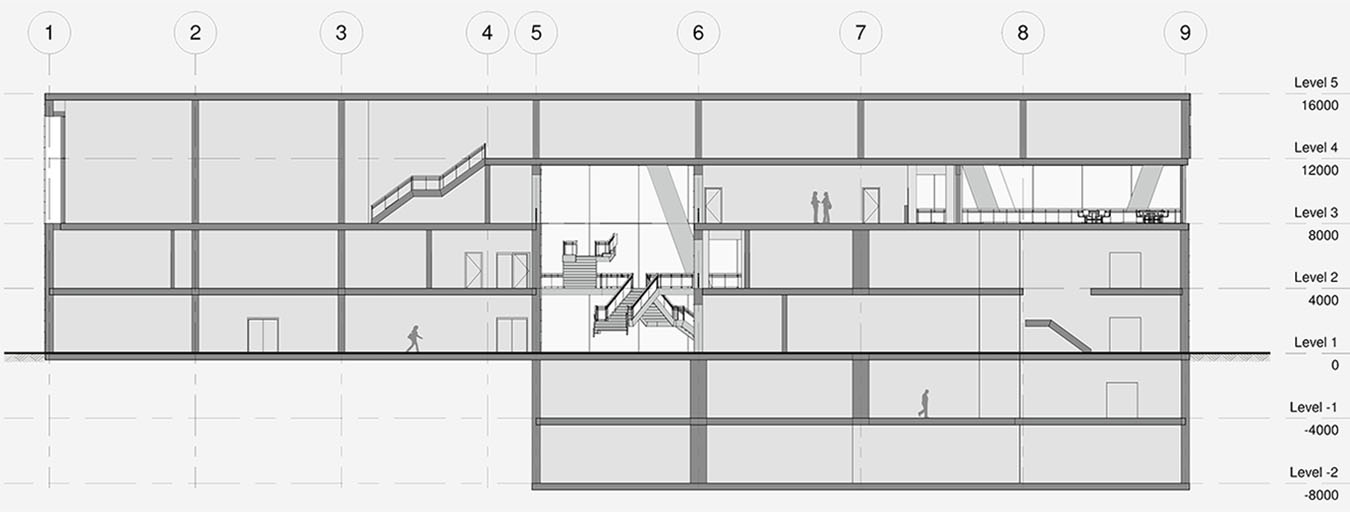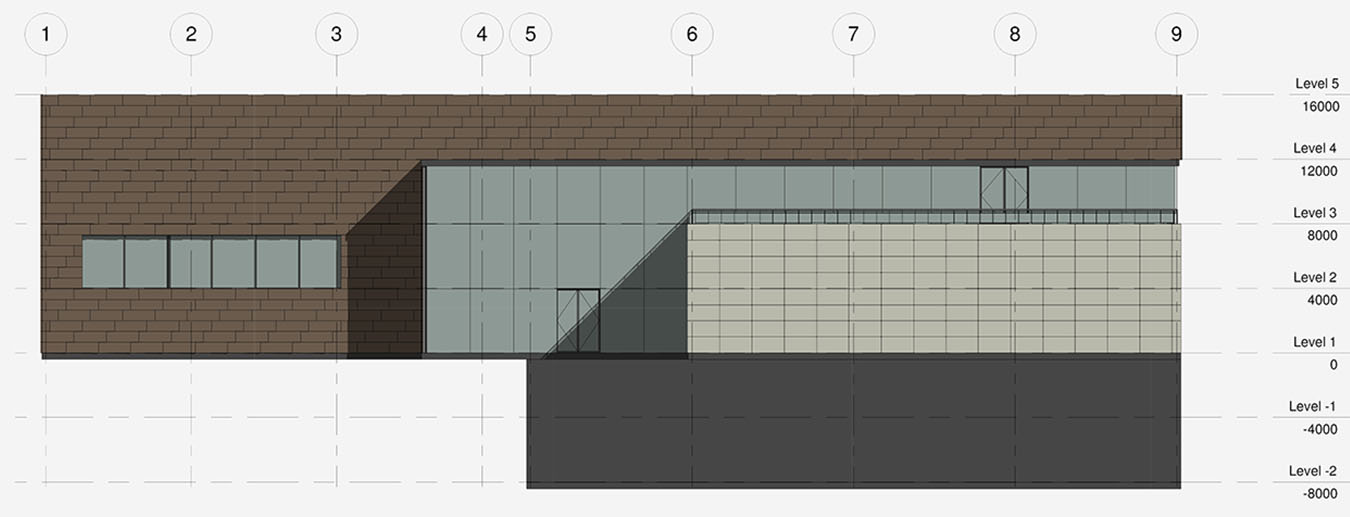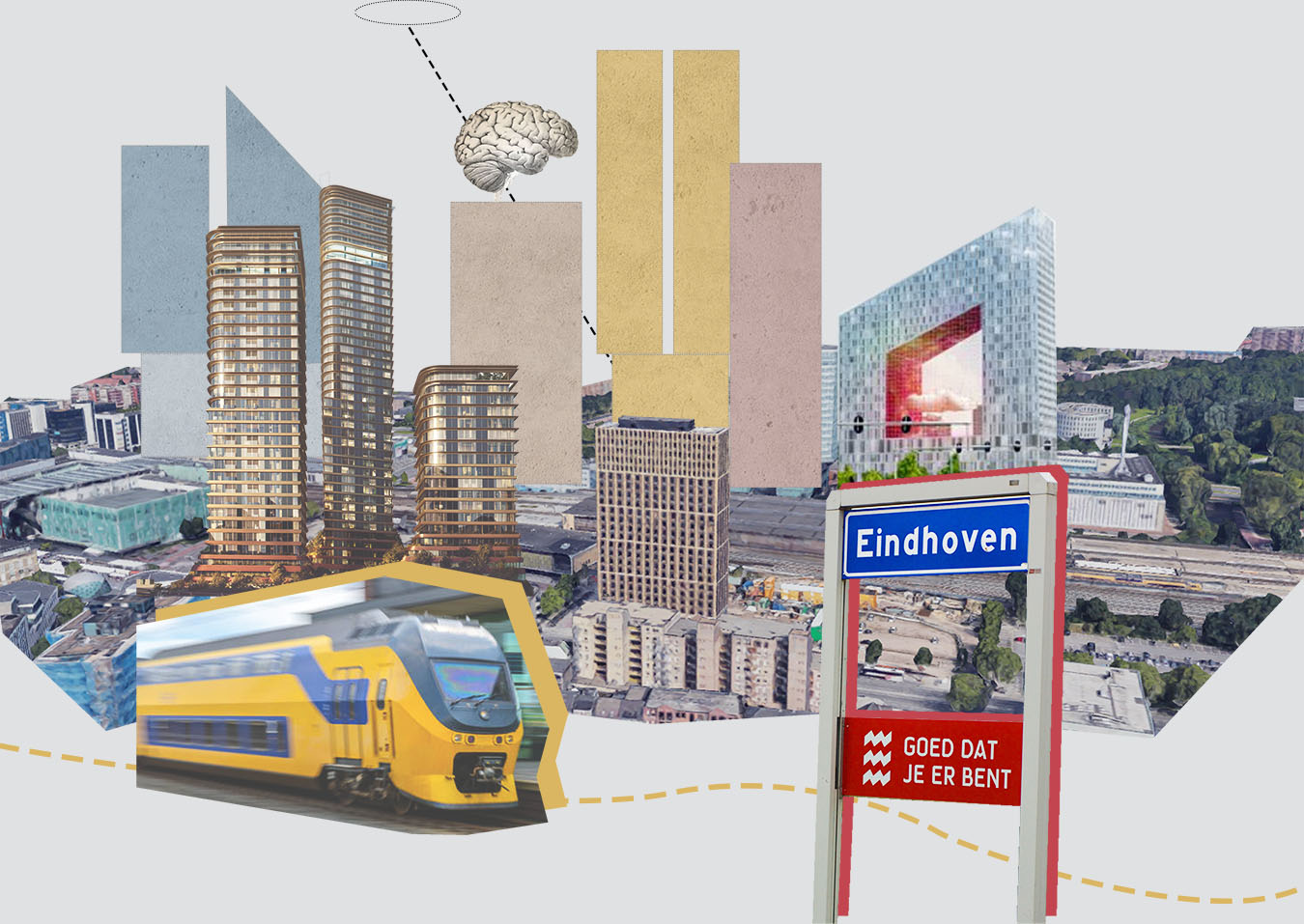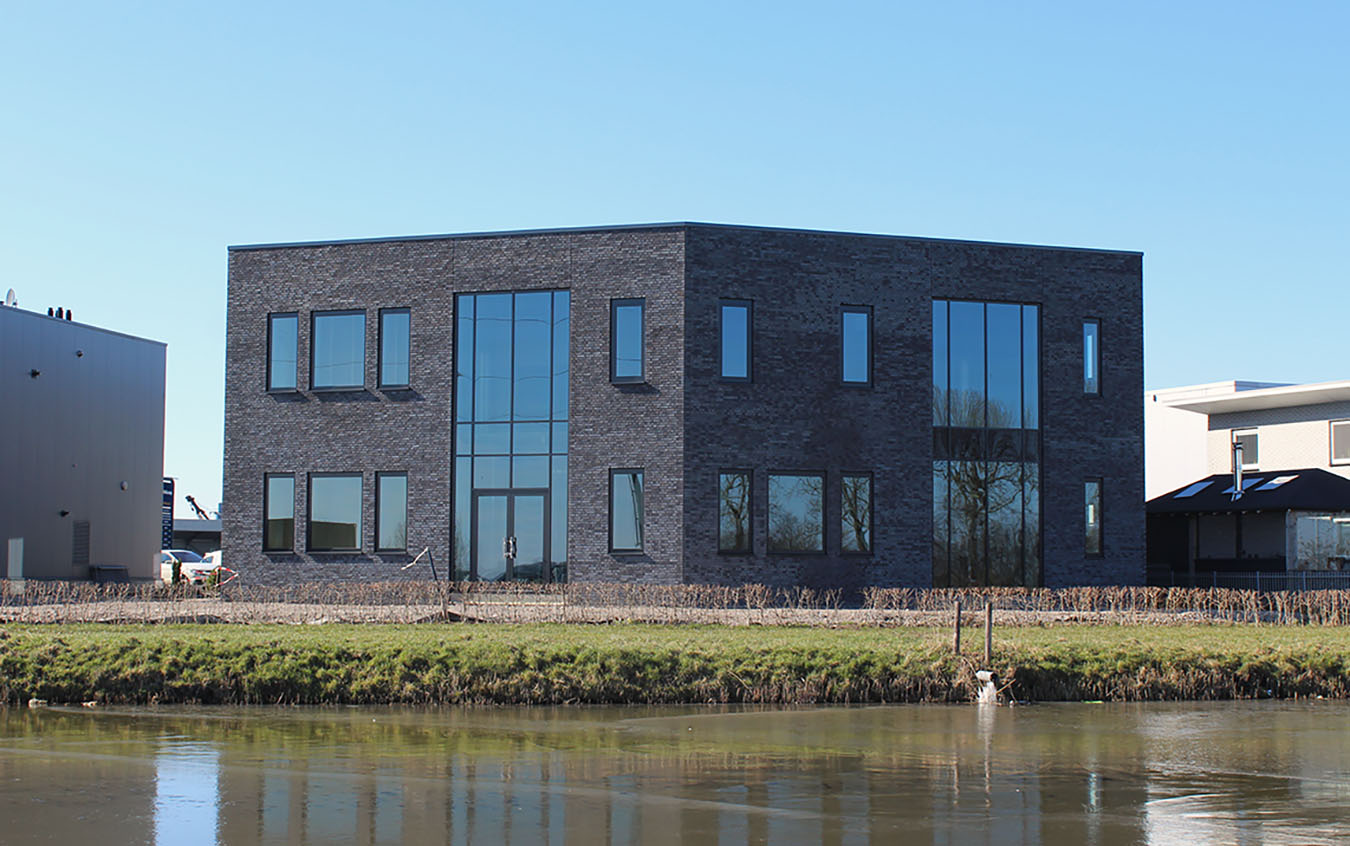BSC 6 | ARCHITECTURE
The New Institute
MUSEUM FOR ARCHITECTURE, DESIGN AND DIGITAL DESIGN
| Year: | 2017 |
| Location: | Museumpark, Rotterdam |
| Size: | 8250 m² |
| Status: | complete |
The aim of the final bachelor project is to make a design for The New Institute: the architecture, design and digital-culture museum of the Netherlands, located in Rotterdam. The focus of this project is to design a new, energy neutral, Institute. The New Institute has to be the combination of a knowledge and study environment, a museum, an archive and a restaurant. In this design the relationship between public, semi-private and private space is important. An essential issue for the designer is how these functions are positioned relative to each other.
In my design, this relationship between public, semi-private and private space is one of the main starting points. By dividing the program into three parts, related to its privacy, the concept has arisen. The open foyer serves as a connection between the archive on one side and the museum on the other. The wooden staircase that is located in this foyer shows the literal connection between those blocks. The staircase is not only a connection between the museum and the archive but at the same time, it is also an ‘eye-catching’ element. The shape of the foyer ensures that the building is accessible from several sides and that it has not a clear back. It has both an entrance to the Museumpark, located South, and to the Rochussenstraat, located North. The foyer can be seen as the heart of the building. The place where public, semi-private and private space comes together and is connected to each other.



